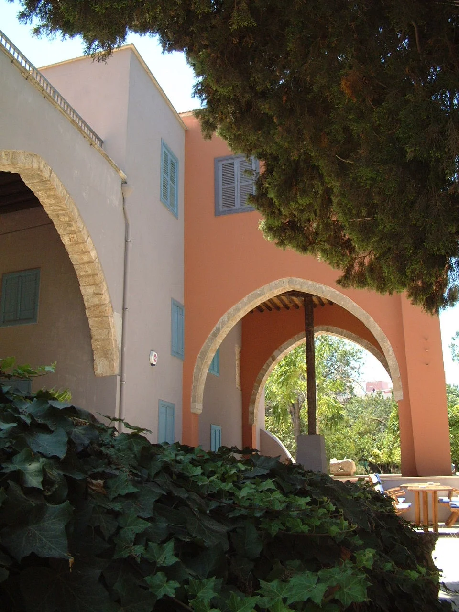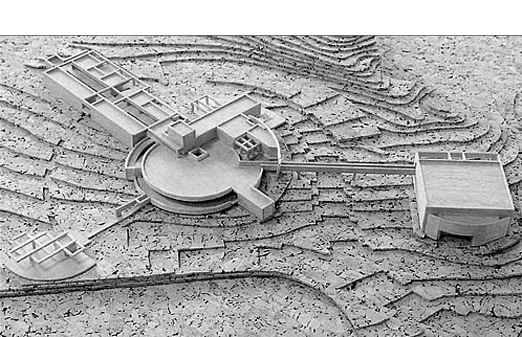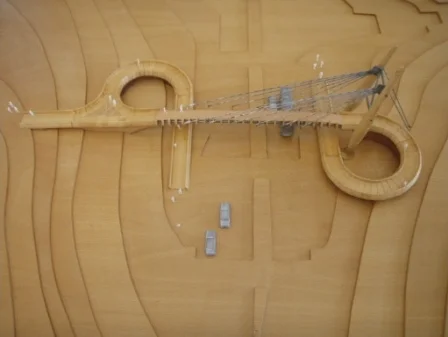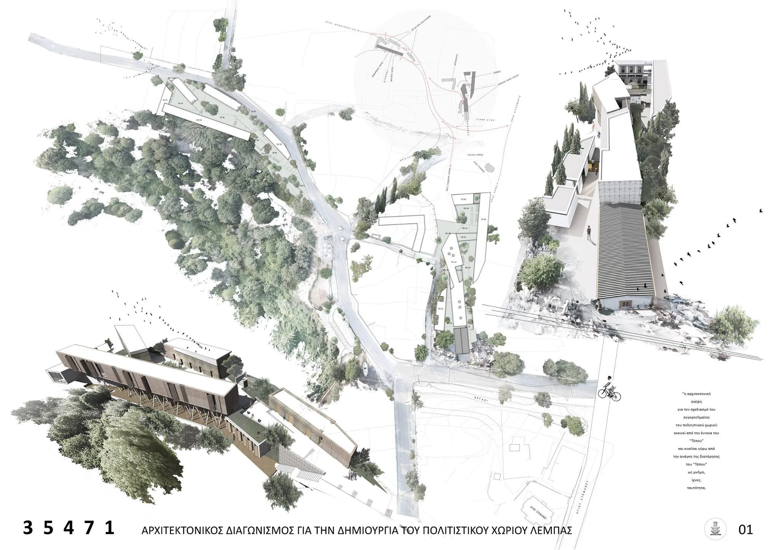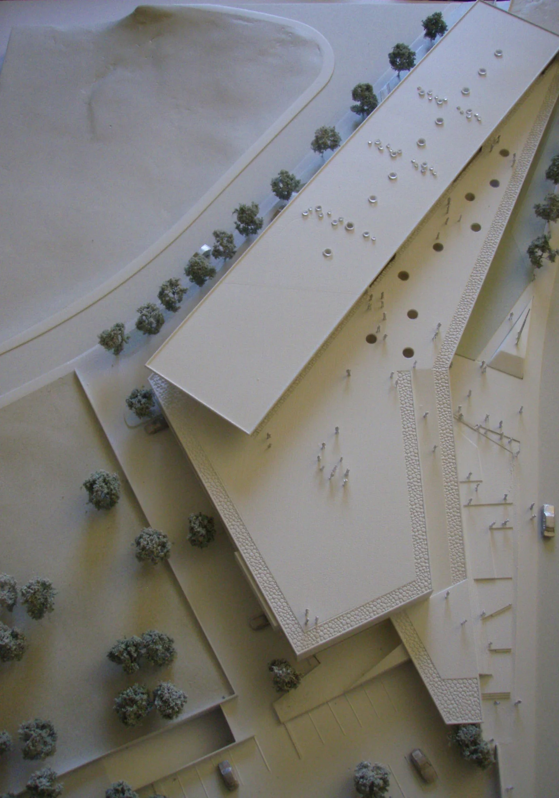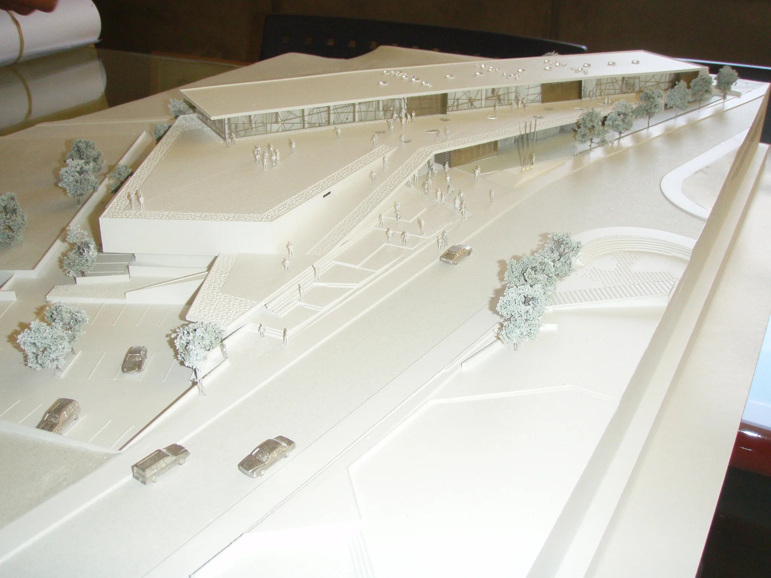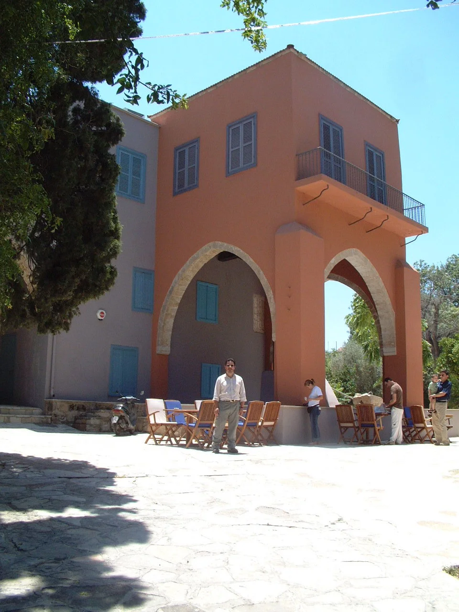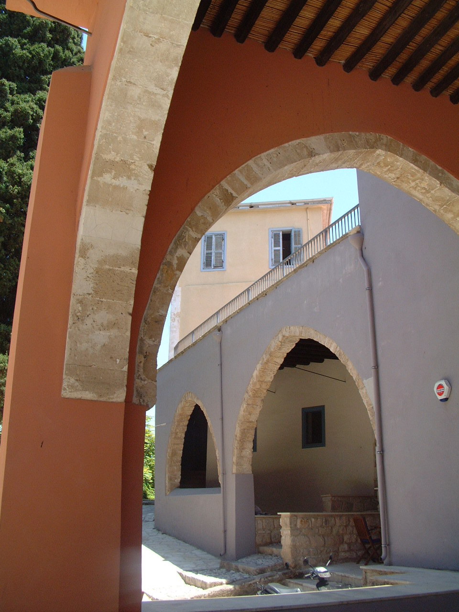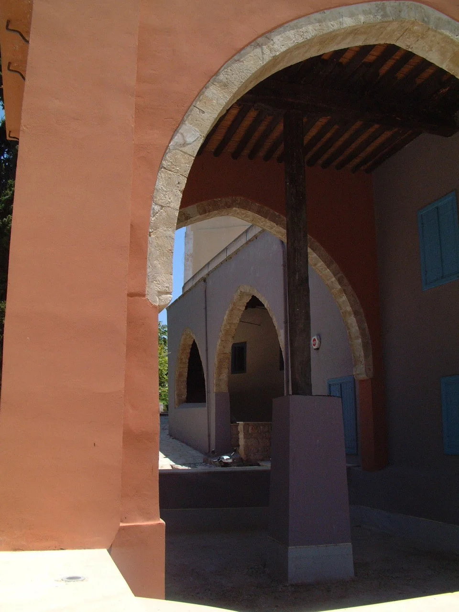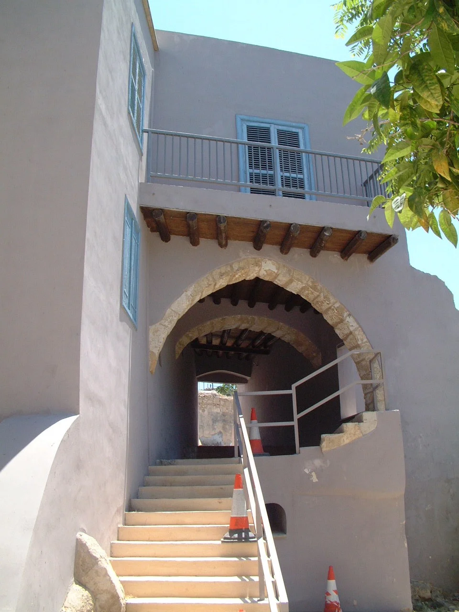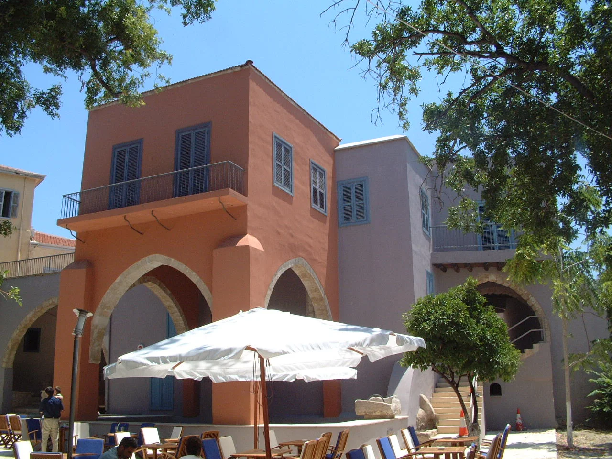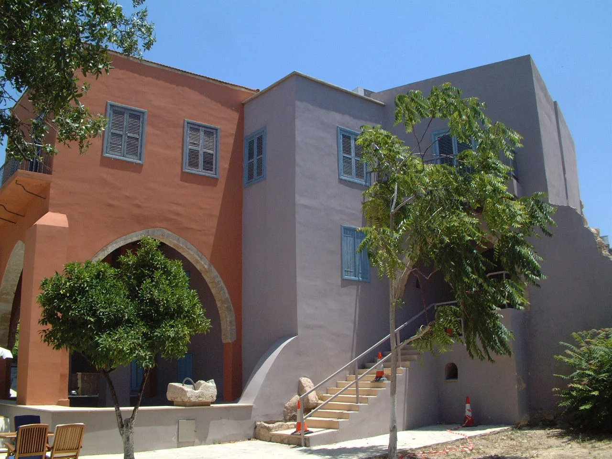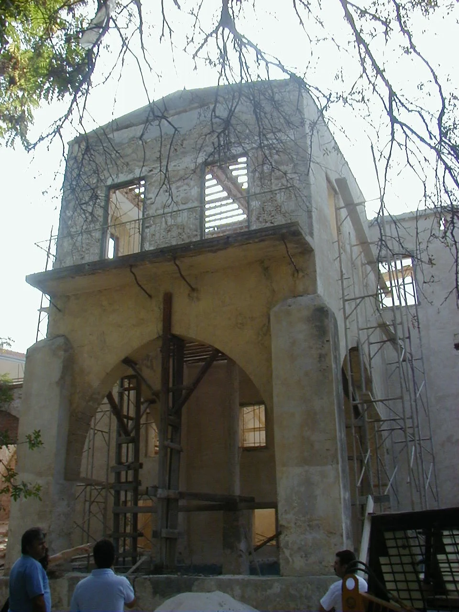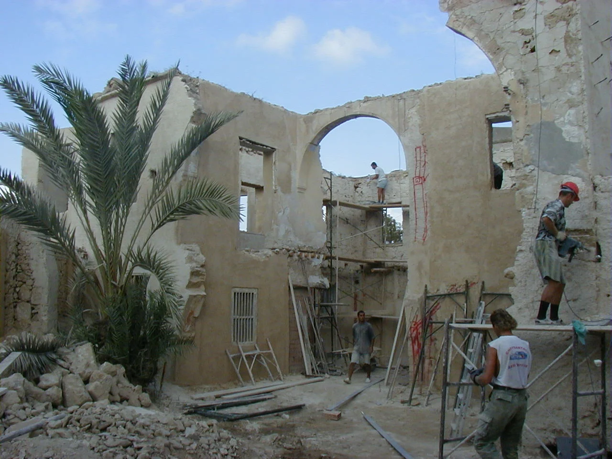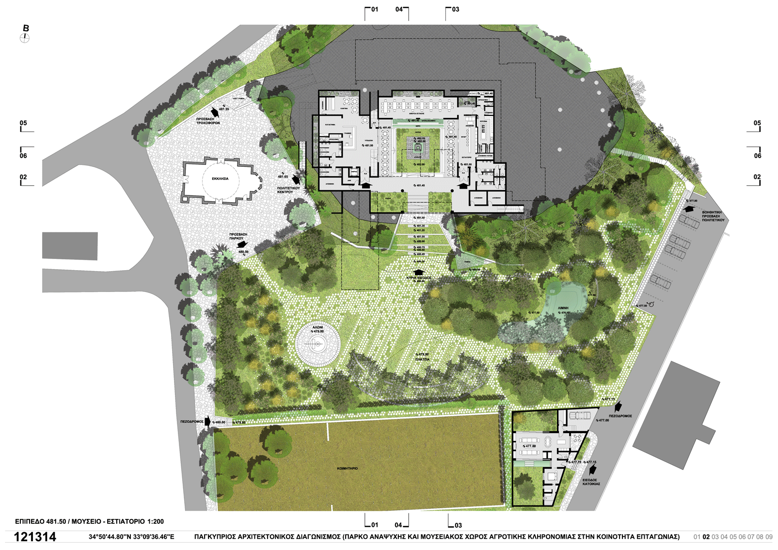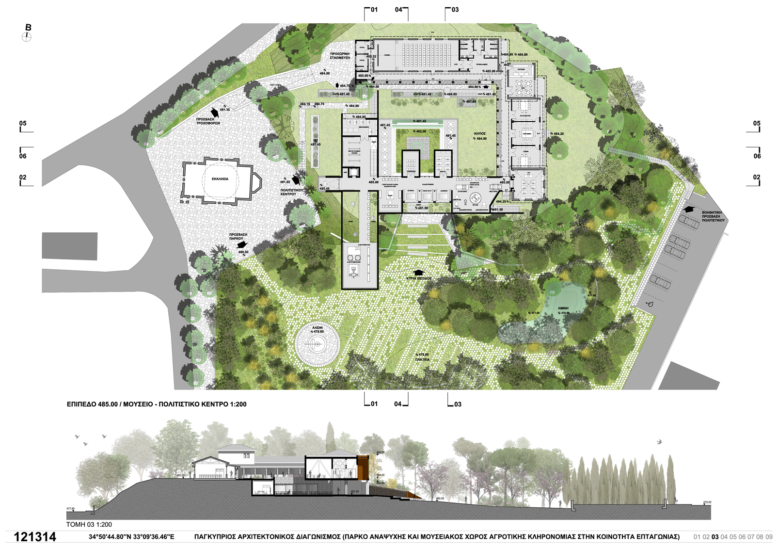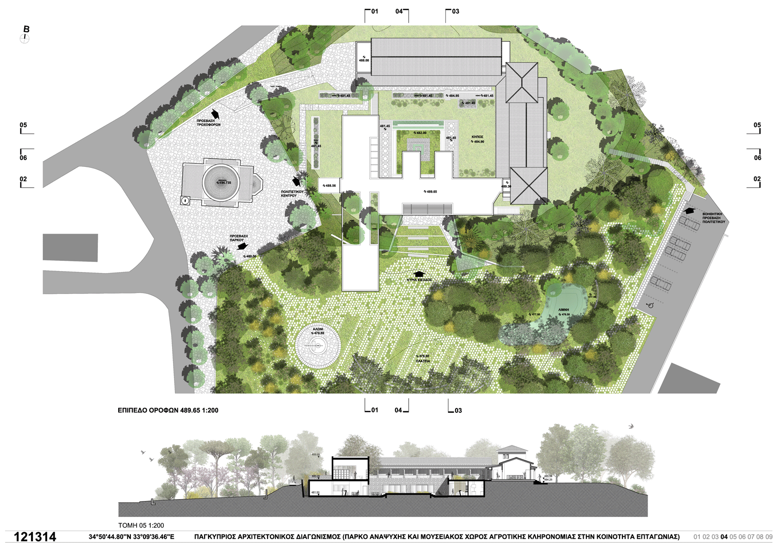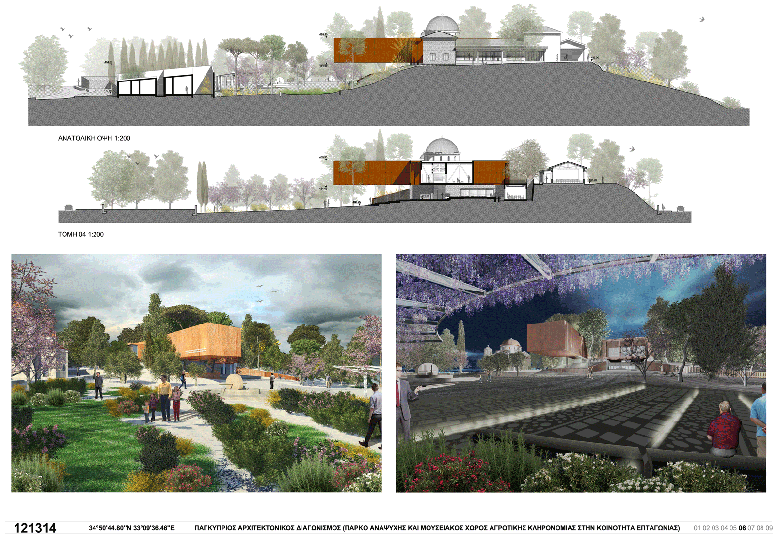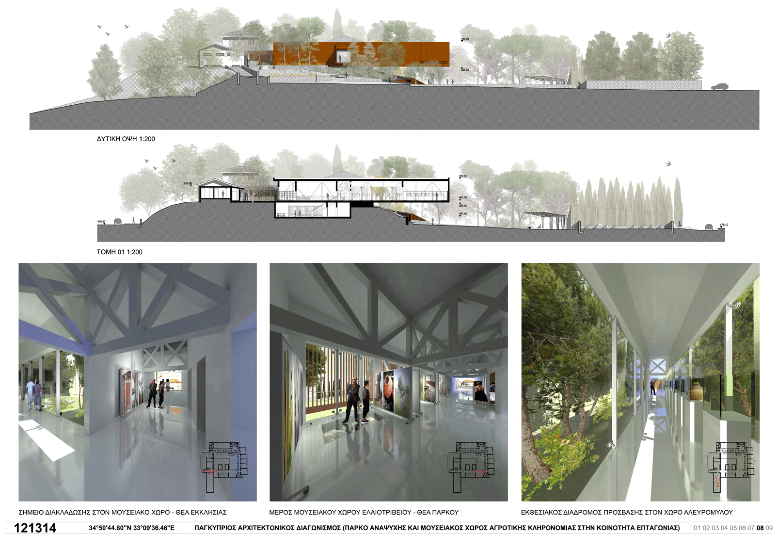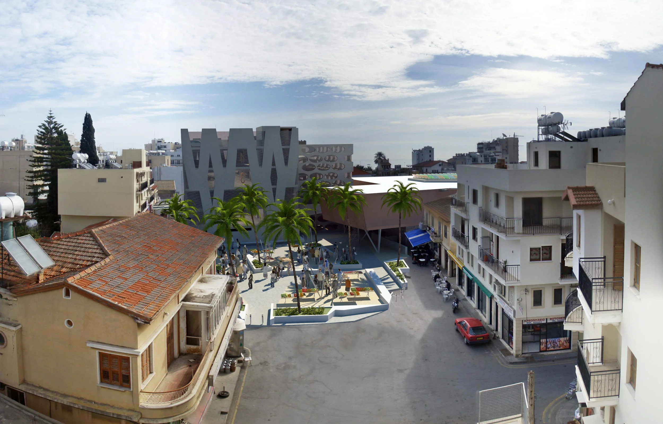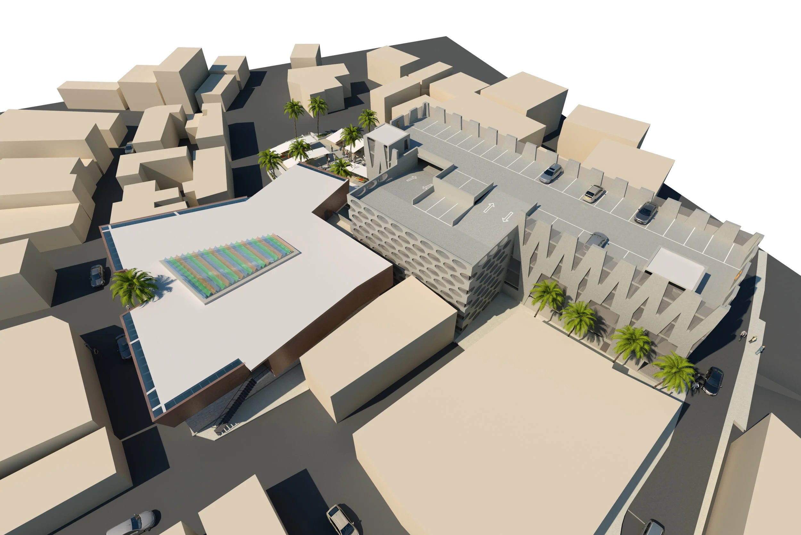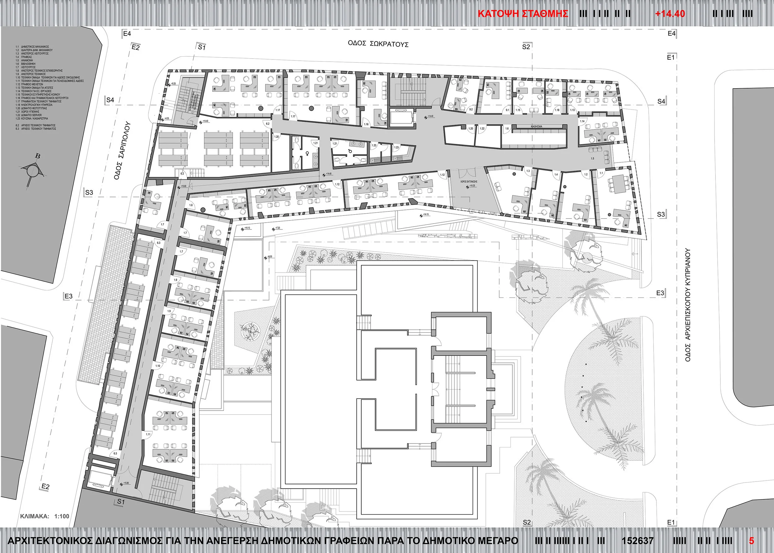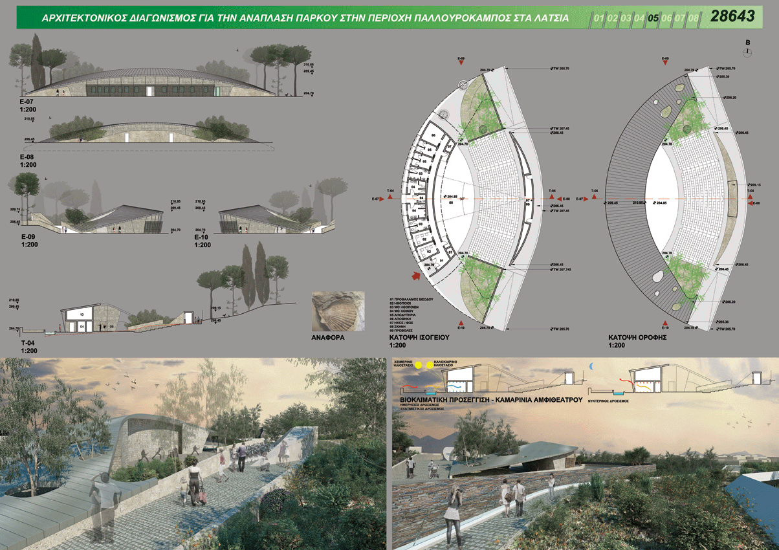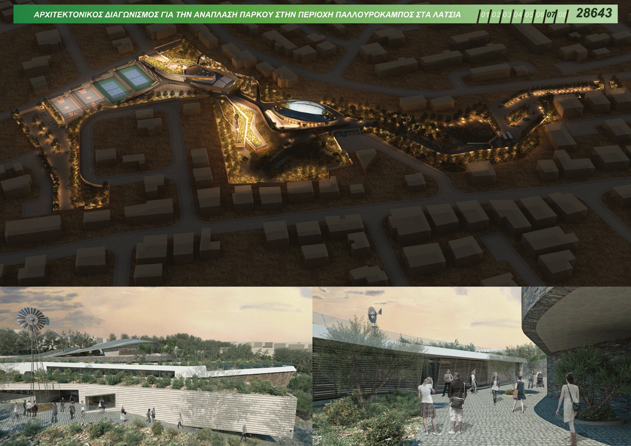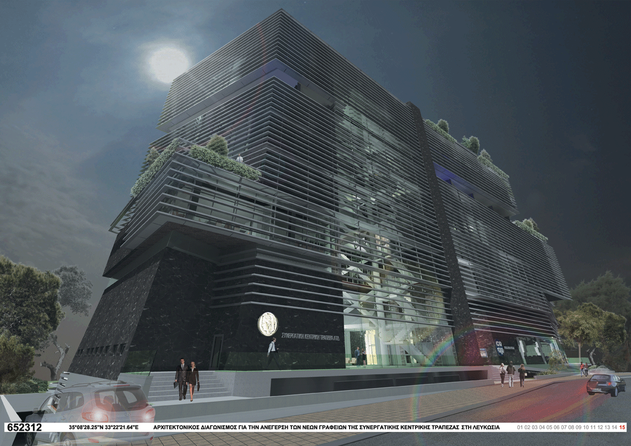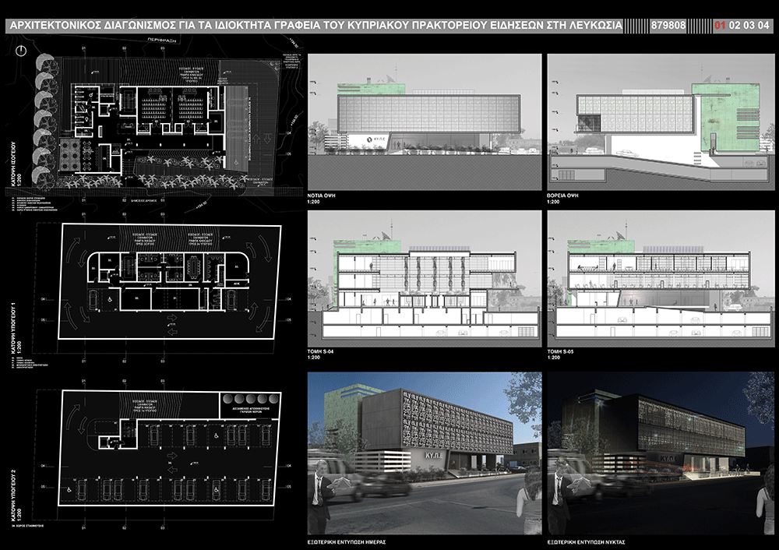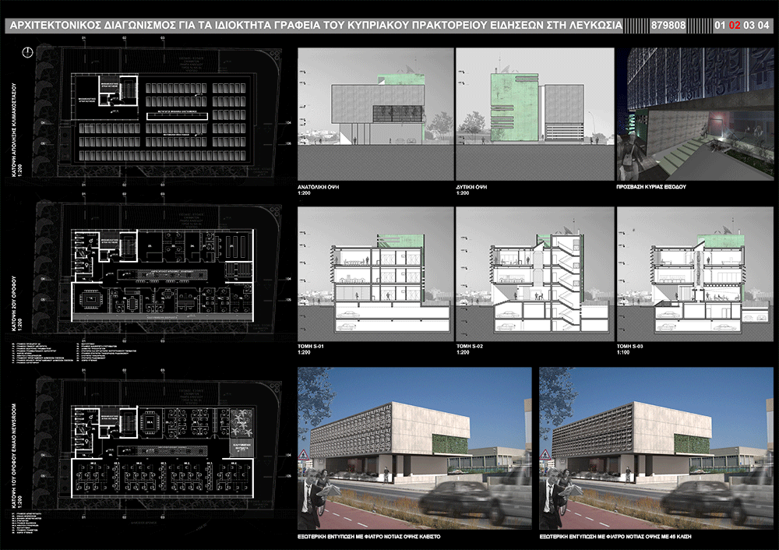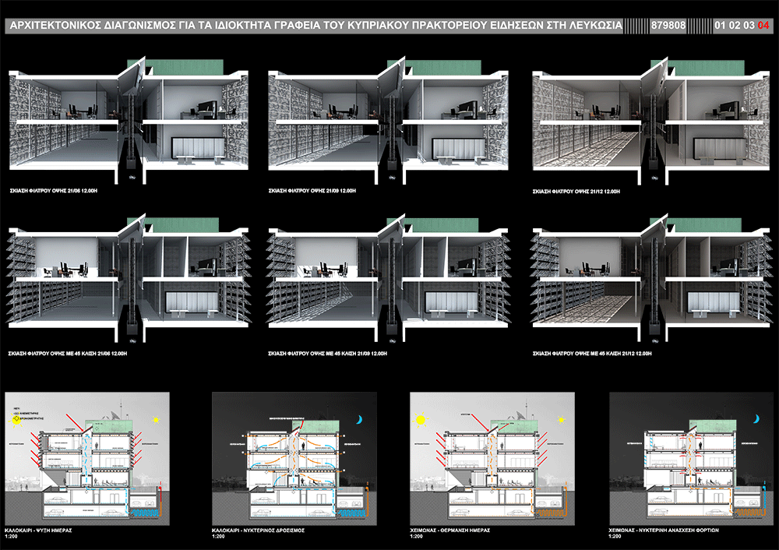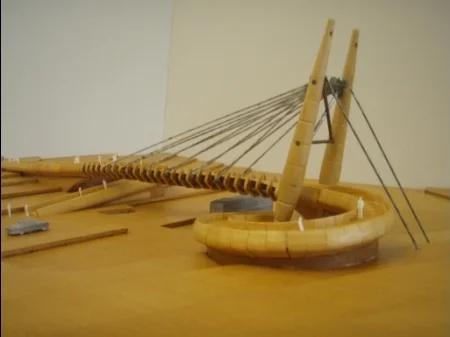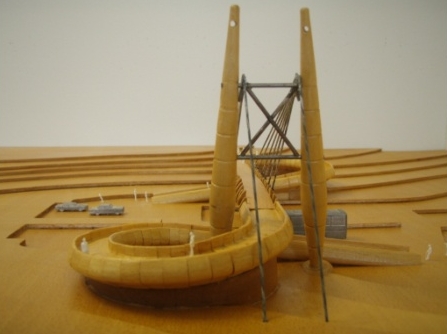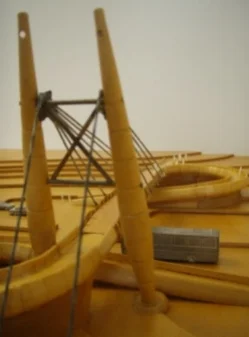1st Prize Competition Entry,
Granted the State Award of Architecture ,
Nominated for the Mies van de Rohe awards.
The competition was launched by the community of Ay.Athanasios, Limassol to accommodate the offices of the new Municipality and to create a multifunction theater for the cultural events.The location is set at the edge between the old part of the village and the new expanding "modern" part.The blind walls are a statement that underlines the necessity of a new approach towards the way we envisage architecture in relation to the existing urban fabric.The inclined volumes augment the tension between fragility and stability and creates a dynamic relationship between the modest early years (of the village) with the frenetic new modern era (of the town).
Every human task, spiritual or materialistic, that results in intellectual work or a crafted product, is an objective '' record '' of the psyche of its creator. This act, by its very nature, reveals the perception of workmanship for the objective world (nature-society), and expresses ideas and parallel (more or less) feelings. It could be said that every creation is essentially an essay on a particular topic, and is just as applicable as a sentence would be to another man (society). By providing a service or practice or doctrine, always with delight, like a sub-human language of communication, addresses the calculus and the feeling of others and always expresses individuality. Practical, utilitarian, or spiritual and moral functions of the human creation are usually expressed artistically. The end result is the product of subjective and objective factors, that should satisfy predefined requirements and individual / collective features to comply with the tastes and habits of users (program). By adopting this methodology, we approached the issue (program) and also the search for a suitable composition. The aim is to locate the various functions (subsets) to form the backbone of a scenario (total) simultaneously, that aims to achieve an outcome of contemporary architecture: the rational, artful and purposeful organization of space (internal and external) to serve the general activities (individually and collectively), while shaping the physical aesthetics. The first, clearly covers practical utility, the second nurtures and enhances the aesthetic consciousness of society by expressing temporal messages, reflecting the resultant social consciousness (teaching). From the 6th century BC Parmenides thought that the universe is structured in opposite pairs: light-dark, thick-thin, cold-hot, is-not, full-empty, etc. We believe that large public buildings should have a strong geometry, both for entertainment reasons and as a response to the urban environment, while being prominant landmarks within the chaotic urban environment. The building was essentially designed using the local contextual data, such as, inter-dependent functions, future adjacent uses, climate, orientation, perimeter accesses and spatial relationships of the external spaces. A thorough commitment was made to create an energy efficient and responsive microclimate within the design that minimized energy consumption.








